TEXTIL COMPANY
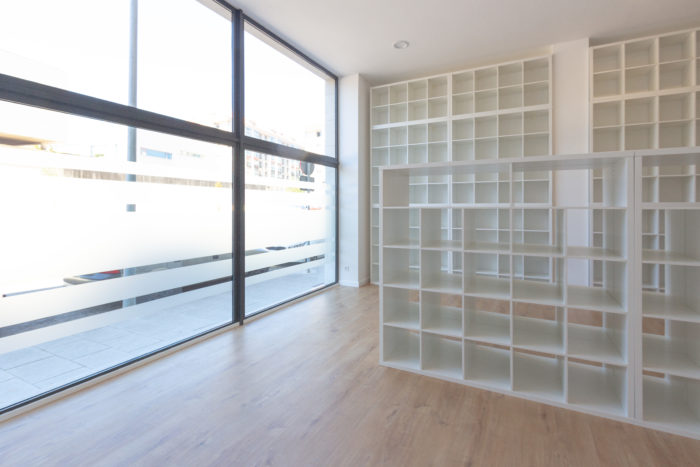
Extension of premises for textile company
Due to the need to extend the space to develop the company’s activity, an extension is added to the existing premises.
We started from completely empty premises, in which it was essential to optimise the space and classification for the logistical management of the outgoing and incoming textile sample operations. Thus, for its design, functionality and thermal and lighting comfort were taken into account as a priority, as this was an essential issue for its owners.
The premises are divided into a storage area, sorting table, sample management and photographic set. The latter can be used with either natural or artificial light, depending on the photographer’s needs.
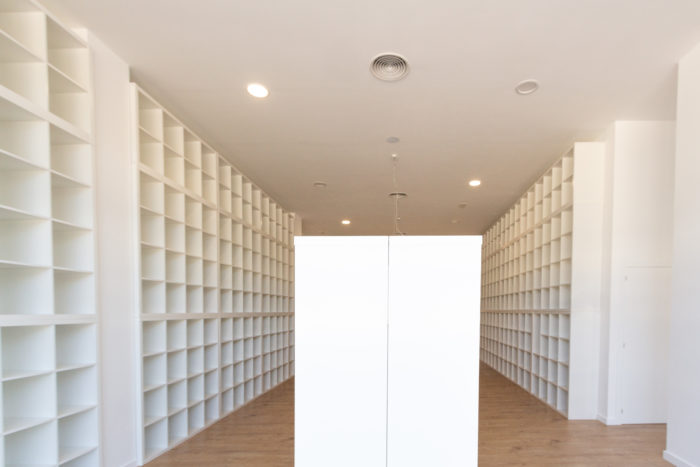
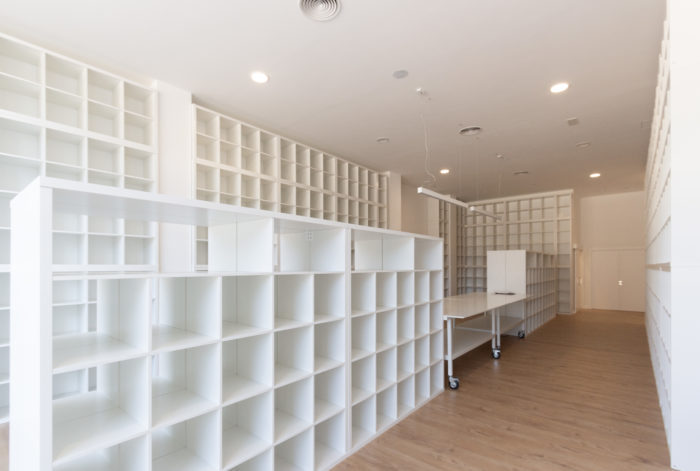
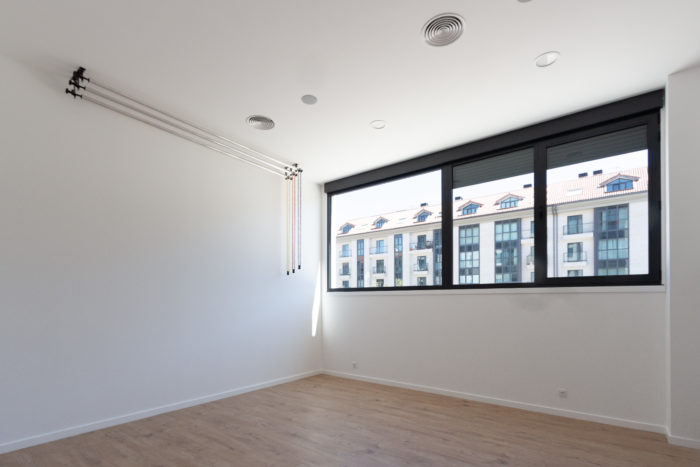
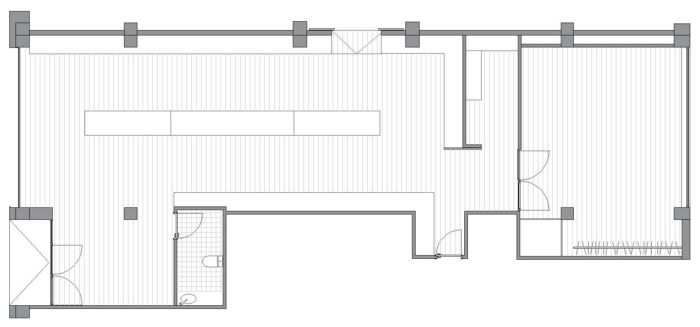
Technical specifications:
Textil company
Year: 2019
Location: Ames
Architect: Nuria Balboa Rodríguez
Constructor: MODIPU
