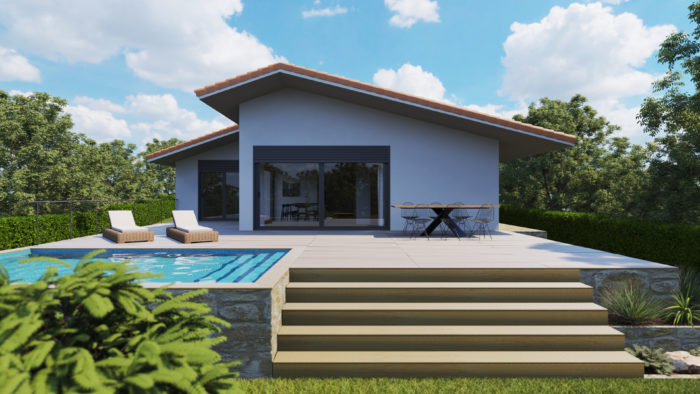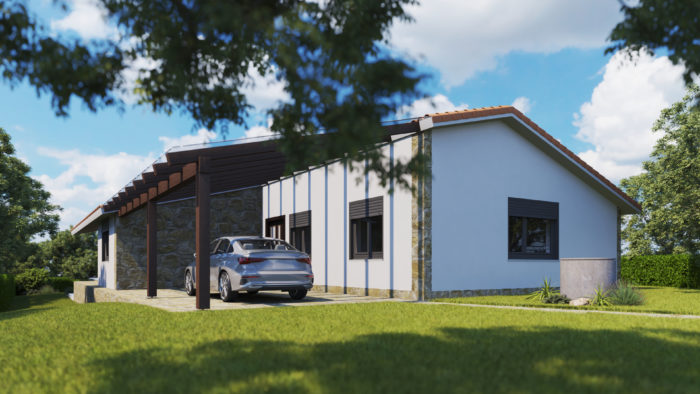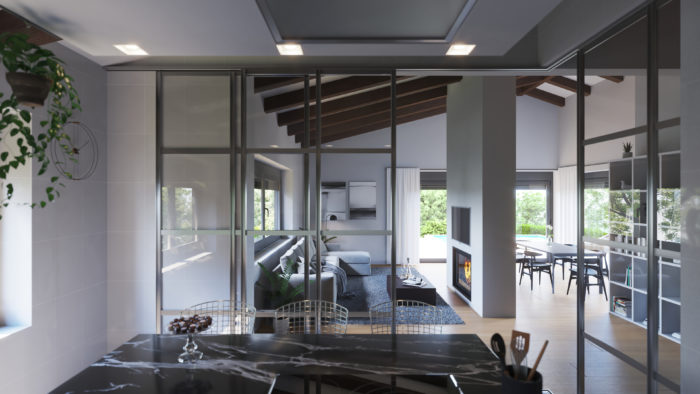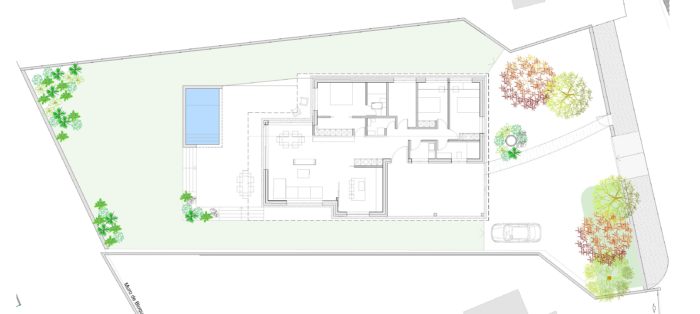SINGLE-FAMILY HOME IN AMES

New housing project with swimming pool in Ames
Based on the needs of a young couple, a house is configured to fit their lifestyle on a plot located in a traditional rural area.
The initial limitations of the plot, with a slope descending from the street, surrounded by houses and with a previous construction that needed to be demolished, became allies in its design.
The idea of being able to inhabit this house over the years and that it could adapt to all possible needs and stages of life, conditioned the way it was implanted on the plot, in which accessibility and optimisation of the useful space was a very important issue to be taken into account.
One of the maxims when designing it was to make the most of natural light and interior comfort, so the layout is based to a large extent on both natural interior sunlight and on all the possible flows of use and adaptability of the spaces according to needs.
The main façade has a transparent porch where the vehicle can be parked in months of heavy rain while at the same time not blocking the entry of natural light into the house. Inside, we enter through a hallway that leads to the living-dining room or to the more private areas such as the bathroom, laundry room and bedrooms. We therefore divide the areas into daytime and night-time use, which coincide with the division of the more private areas of the home.
The living-dining room has large windows that connect the interior with the exterior, where we placed a swimming pool on the same level, so that the barrier of enjoyment has the possibility of being diluted, as well as leaving ample space both at the front and at the back for the garden and car parking.



Technical specifications:
Single-family home with swimming pool in Ames
Year: 2022 (in licensing phase)
Location: Lugar de Pedras (Ames)
Architect: Nuria Balboa Rodríguez
Renders: Tres Errede
