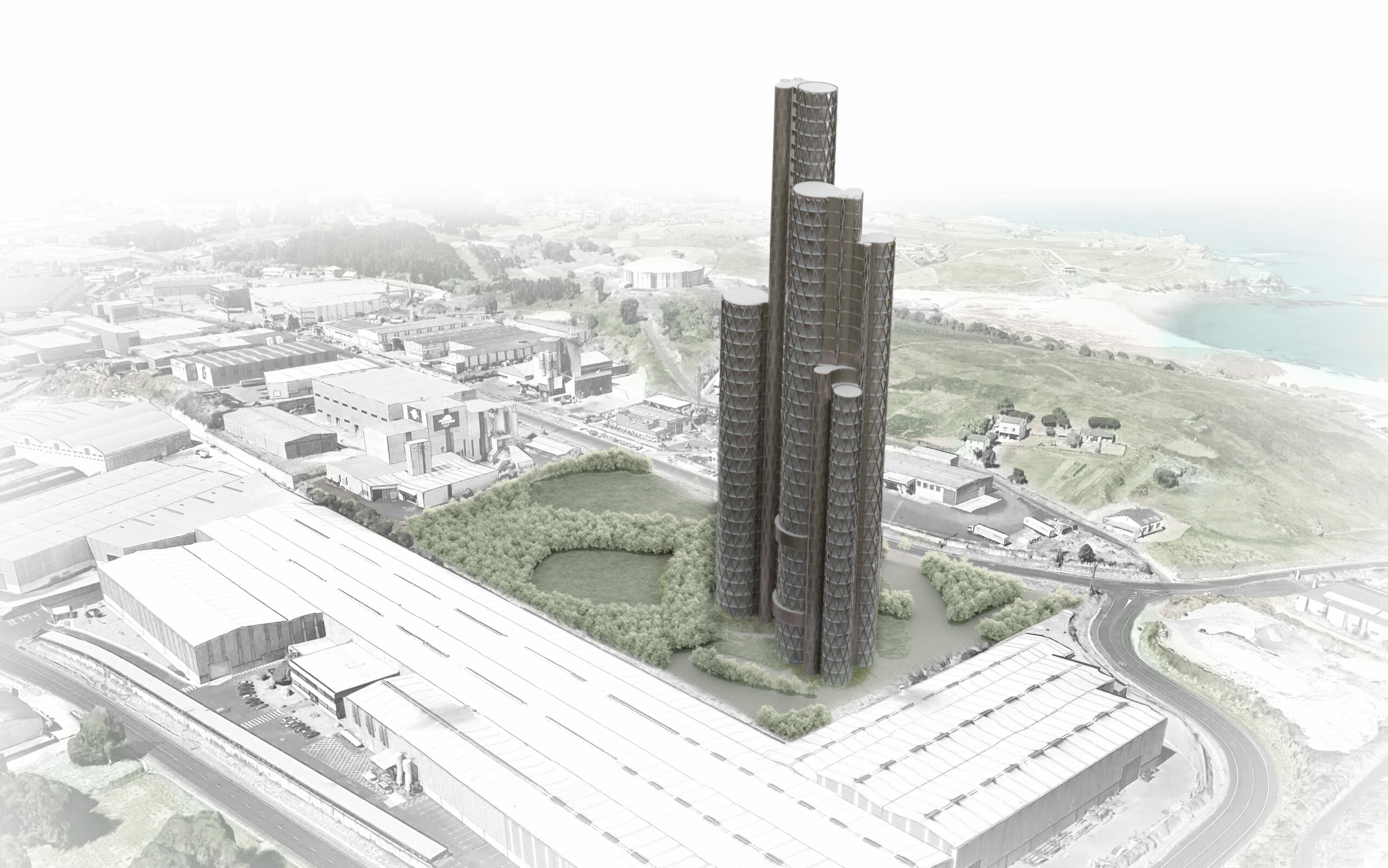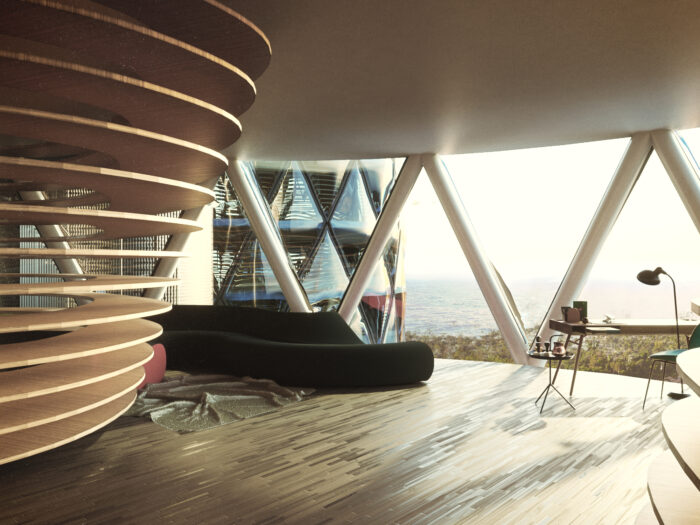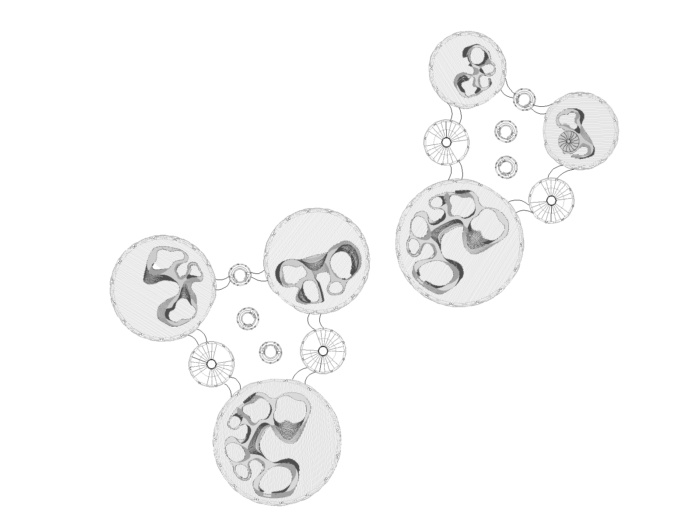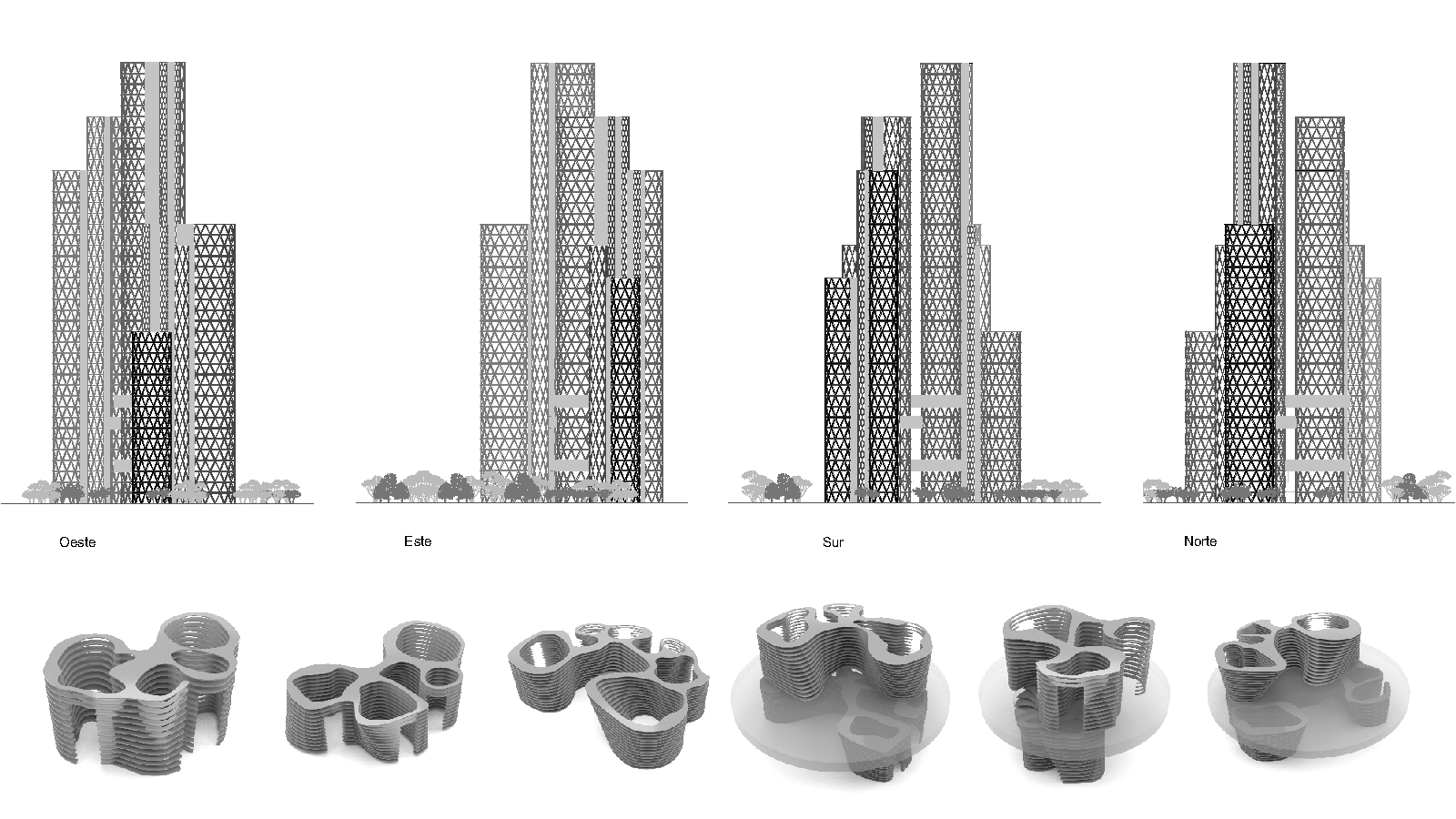HOUSING TOWER IN ARTEIXO

2° prize Schindler ETSAC
This project, which involves a great deal of theoretical reflection on housing modes and their implementation, proposes a contemporary look based on the mixing uses of the housing tower and its interior division. We have a floor plan of circular towers linked together that generate, in their interior and by means of mathematical models, certain continuous and morphic forms that must contain the housing programme and integrated vertical elements (lifts and stairs) that give stability to the whole.
The implantation of a tower in an industrial environment is justified thanks to the search of big companies to show their solvency by creating cities for their workers.
An intervention that allows the optimisation of resources through the redensification of the population in a single point with similar needs, reducing pollution by concentrating displacements, reducing costs and improving the quality of life of its inhabitants. This is therefore a review of zooning, in which sectoral cities, their dependence on the service and production sector from a contemporary perspective and their modes of settlement are studied.
The towers (+25.00m above sea level) are located in a high area of the plot, as a division between the car parking area and the pedestrian leisure area. In this way, the sunlight is optimal, having at the same time good views of the coast, which favours the interior of the dwellings. The entrance to the tower is via a paved path covered by a covered system. The rest of the accesses are made by means of the personal dynamics and the paths that are mentally traced along the plot, but not previously marked.
It is the circle as a geometric figure, which has the same inertia and the same distance to the centre in all directions, the representation of an endless line, the figure that presents the least resistance to the wind. It is at this starting point that the tower is atomised, divided into several interconnected towers, creating common spaces that do not break up this primitive geometry and optimising both the views and the sunlight of the dwellings.
From the moment cultural conventions intervene, spontaneity is lost and the architecture moves away from the naturalness of life. More fundamental than the arrangement of the space itself, is the faculty of knowing oneself to be free to place things within it, to place them as one wishes. This is what is difficult for architects to understand.
John Habraken, defends the participation of the user in the construction of his home, so that, a stable and fixed support is projected, the user or group of users, have that in the process of inhabiting the squatting is implicit, which does not stop being the act of patrimonialising something that was projected by another. The architect’s mind, which precedes the project, hands over the baton in a more or less consensual way to the person who is going to inhabit the space so that he or she can assume it as his or her own.
The structure is that which supports the building, a fundamental part to be designed meticulously so that it behaves as a whole with the rest of the elements that make it up. In this sense, I set my sights on biometric structures, those in which the skeleton generates the final shape of an animal, seeking the greatest optimisation of the elements and at the same time making them as slender as possible to achieve an appearance of lightness. We are also looking for the fastest assembly process, as if it were a Meccano in which, having the basic pieces, we would simply have to assemble them in situ and dry, with dimensions that allow them to be transported without the need for special lorries.
These principles transferred to the project, lead me to the dichotomy of the tectonic and the stereotomic proposed by Campo Baeza, having a basement and concrete foundations (which would be the stereotomic) and the metal diagrid system in the hot part of the façade that forms the different towers (which would be the tectonic).
The idea is that no line is too much or too much, just enough to be able to distribute and live and define ourselves by how we move in the space and that at the same time it should not be an opaque vision, allowing light to enter and the free circulation of air through the space, an exercise in which the inside and the outside are diluted and there is no clear dividing line between one situation and the other, leaving free the peripheral arch of vision of the dwelling itself, but which in turn reminds us of a cave, albeit a contemporary one, as human beings tend to seek refuge by instinct.



